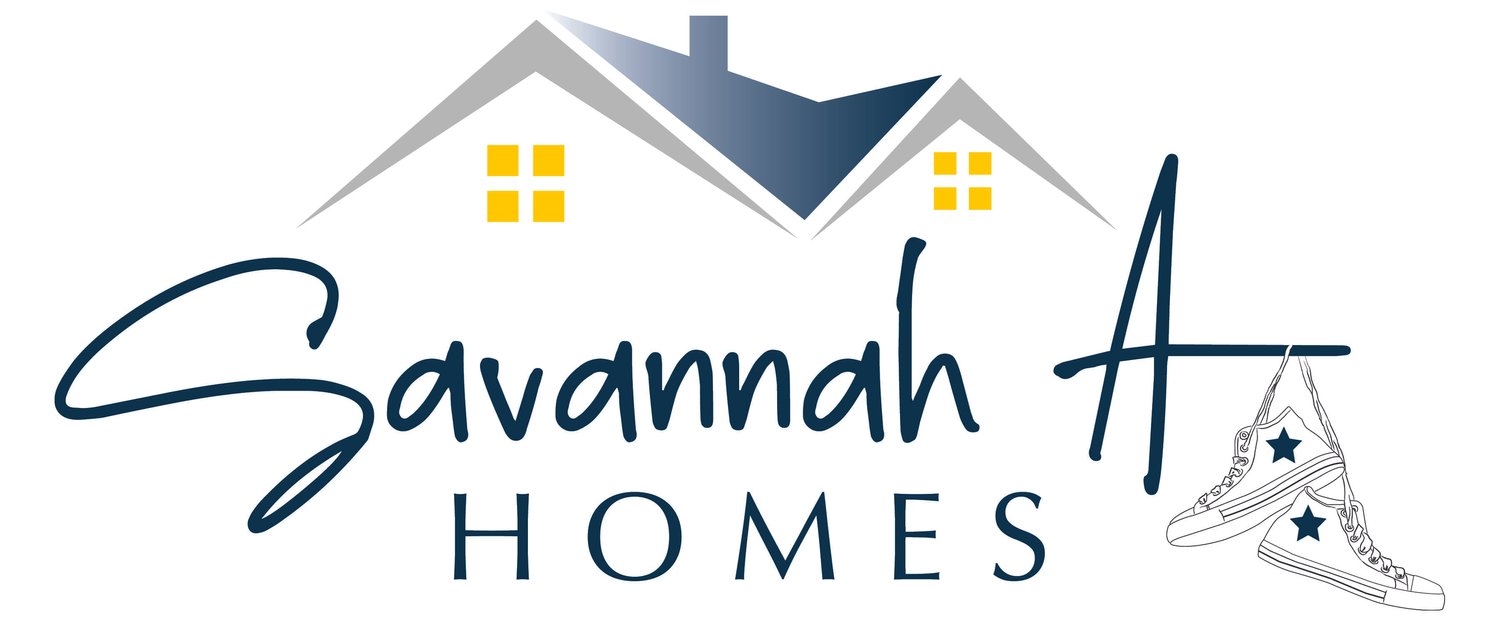
Welcome
TO YOUR HOME
Luxurious
Kitchen Backsplashes
Deco Tile in Showers and Baths
Digital Thermostats
Modern Electric Fireplace with 70” Television Above
Signature Feature (per plan) End to End Covered Patio with 4 Panel Sliding Glass Doors and Upgraded Exterior Fans
Upgraded Ceiling Fans Throughout: Primary Bedroom, Secondary Bedrooms, Loft, Study, and Great Room
All Savannah A Homes include our impressive list of standard features, giving you an outstanding value on your investment, but we don't stop there.
The Savannah A Homes difference is our list of upgraded features that add an extra level of elegance to every new home and lives up to the superior standards that Savannah A Homes is known for.
FEATURES
Designer Landscape with Drip System in Front of Homes
Gas Line at Back Patio
Tankless Water Heater
Quartz Countertops in Kitchen and Baths
2” Faux Wood Blinds
Floating Mirrors in Primary Bedroom (per plan) and Framed Mirrors in Secondary Baths
EXTRAORDINARY EXTERIORS
Modern Architectural Designs
Synthetic Stucco/color Coat Application - Not Painted
2 Exterior Outlets and 2 Exterior Outlet for Christmas Lights at Roof with Separate Switch
Modern 8 ft. Entry Doors. Double Doors (per plan) with Designer Hardware
16” on Center Construction Throughout
Exterior Stone (per plan/design)
2 Hose Connections Included - Front and Rear of Home
2-Car Garage with Automatic Garage Door Opener and 1 Transmitter & Decorative Panel Inserts
ENERGY FEATURES, SAFETY
AND WARRANTY
Alpine Low E Dual Pane Vinyl Windows
Energy Efficient Foam Insulation that Meets or Exceeds Requirements for Exterior Walls and Living Areas
Insulated Garage Walls
Energy Star Certified
Elongated Dual Flush with Water Saver Feature Commodes
LED Lighting Throughout
Pre-wired for Alarm System
Hard-wired Smoke Detectors with Battery Back-Up
Engineered Post Tension Cable Foundation System
GFCI Outlets in Kitchens, Baths and Exteriors
Electric Connection for Dryer in Laundry
2/10 Home Buyers Warranty
CAPTIVATING INTERIORS
Gourmet Kitchens with Stainless Steel Appliances that include Built-in Oven and Microwave, Cooktop with Vent Out Hood and Side-by-Side Refrigerator
Central Heating and Cooling with Programmable Thermostats
Rounded Corners and Cased Windows with Ledges with Gloss Painted Walls
Wood Cabinetry Throughout Including Laundry with Crown Molding and Hardware on Doors and Drawers
Upgraded Carpet at Bedrooms and Lofts (per plan) with 1/2” Padding
Ceramic Tile (per plan)
LED Lighting Throughout Including Garages with Rocker Switches
3 1/4” Base and 2 1/4” Case Molding
Designer Panel Interior Doors with Modern Hardware
Wrought Iron Staircases (per plan)
CAT5 and Coax for Internet w/Jack in each Room w/Tube to Media Closet
USB Charger Outlets - 1 in Kitchen and 1 in Primary Bedroom
Upgraded Light Fixtures
Dual Vanities in Primary and Secondary Baths
Medicine Cabinets in Baths
Savannah A Homes reserves the right to make changes or modifications to any our plans, specifications, materials, features, colors and/or pricing without notice. Square footages are approximate only measured and based on calculations from outside of exterior walls and include interior partition walls.
OUR PROCESS
At Savannah A Homes, we offer two distinct pathways to prospective homeowners: already built homes, and pre-sales homes. If you select the latter option, here is the step-by-step process: First, select one of our existing home plans. Then obtain mortgage pre-approval, followed by the purchase agreement. After that, you will have to make design selections and attend a pre-construction meeting. Afterwards, we'll commence with the construction process, a pre-wall orientation and a new home orientation, before finishing off with the closing process. Building a semi-custom home with Savannah A Homes is an excellent option for controlling costs and personalizing the house to fit your preferences. Our selection of plans are also able to be modified, including custom finishes and kitchen cabinets.
SUBSCRIBE
Receive news about everything Savannah.


